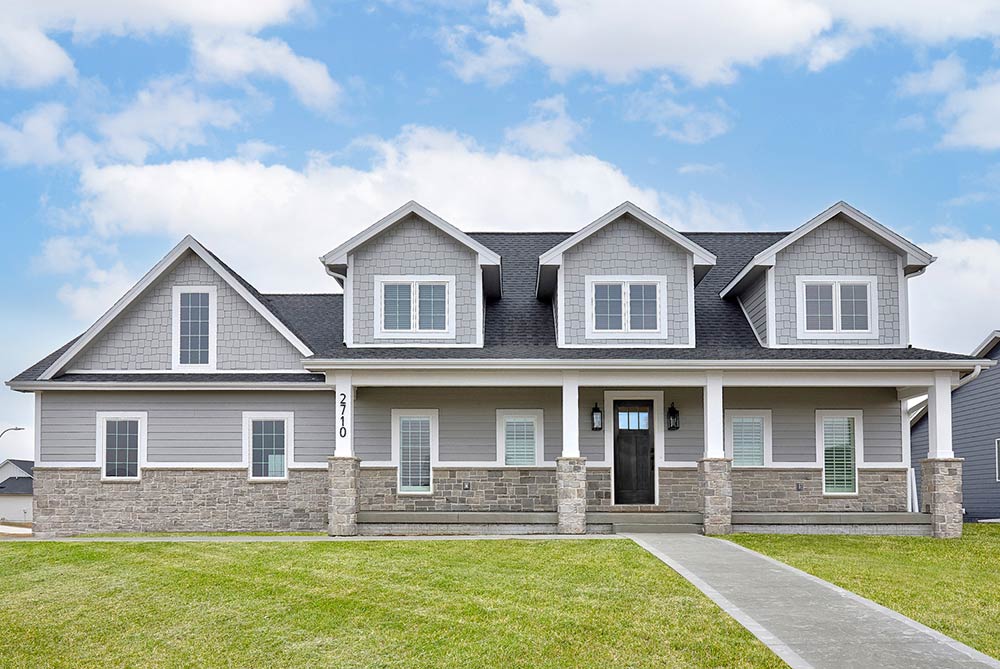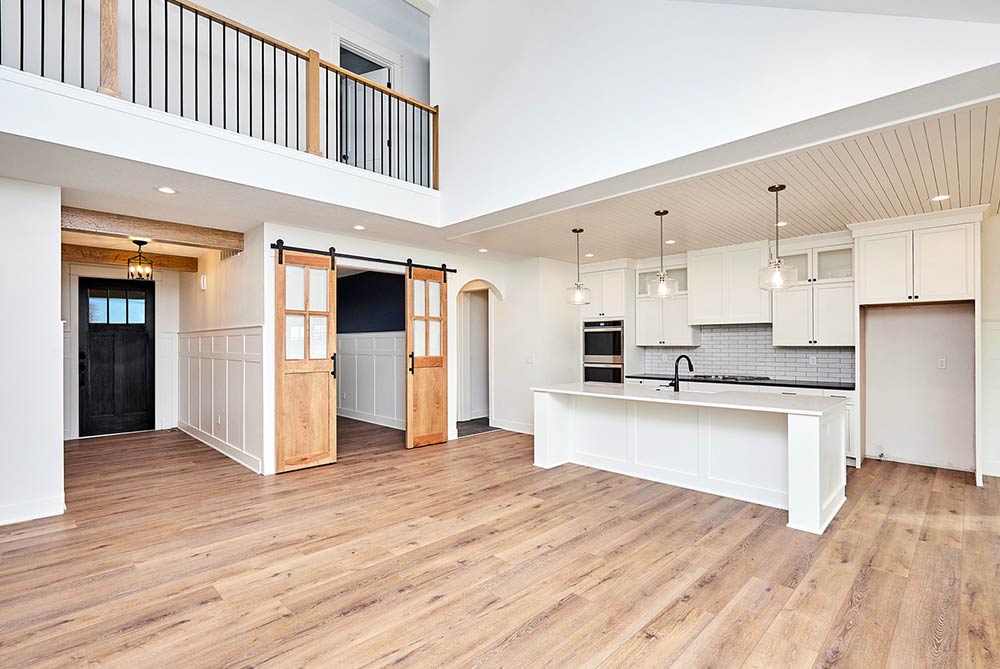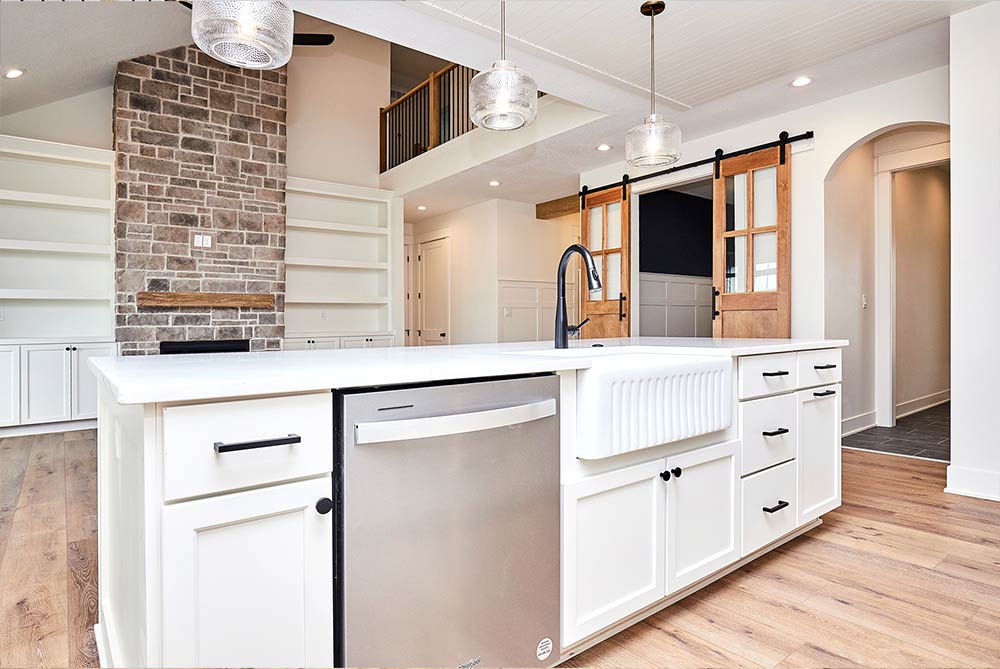Custom Homes in Central Iowa
Cornerstone specializes in creating unique, custom-built homes with a personal touch. With a strong commitment to quality and customer satisfaction, we are the perfect partner for anyone looking to build a dream home.
One of the key features that sets Cornerstone apart from other home builders is our ability to customize existing home plans. This means that if you have a particular design or style in mind for your new home, the team at Cornerstone can work with you to create a plan that meets your needs. Our, choose from one of our existing house plans. Whether you want a sprawling estate with plenty of outdoor space or a cozy ranch home that feels like a retreat from the world, we have the expertise to bring your vision to life.

A Collaborative Homebuilder With a Personal Touch
Of course, if you don't have a particular plan in mind, we can help you come up with one. Our team will begin your project with the most important part of the process: listening to you. Our President, Scott Oswald, is an incredibly collaborative home builder. He will work with you to identify your needs and desires for your new home, then create a plan that perfectly reflects your unique style and taste. You'll receive Scott's personal phone number and full attention throughout your project.
Once you have a plan in place, our team of Iowa homebuilders can handle every aspect of your project. From selecting the perfect lot to coordinating with preferred vendors for materials and finishes, Cornerstone is committed to making the home-building process as smooth and stress-free as possible. Our goal is to ensure that every detail is perfect so that you can move into your new home with confidence and excitement.

Custom Homes Built in Greater Des Moines and Beyond
Cornerstone builds homes in the Greater Des Moines and surrounding areas. With a deep knowledge of the local real estate market, our team can guide you through the process of selecting the right lot and ensure that your new home is perfectly situated to meet your needs. We build homes throughout central Iowa, including Urbandale, Clive, Johnston, West Des Moines, Ankeny, Waukee, Indianola, Polk City and other towns surrounding Des Moines.
If you're looking for an Iowa home-building company that can help you bring your dreams to life, look no further than Cornerstone. With our focus on customization, quality, and personalization, we are the perfect partner for anyone looking to build a truly unique and beautiful home. Contact us today to receive a free consultation.

We offer many exceptional house plans or can build a custom plan designed specifically for your needs. Our current plans include the following: